
All matching, all operating, all the time!
Remember what these looked like when we first started? Something like this, I believe….
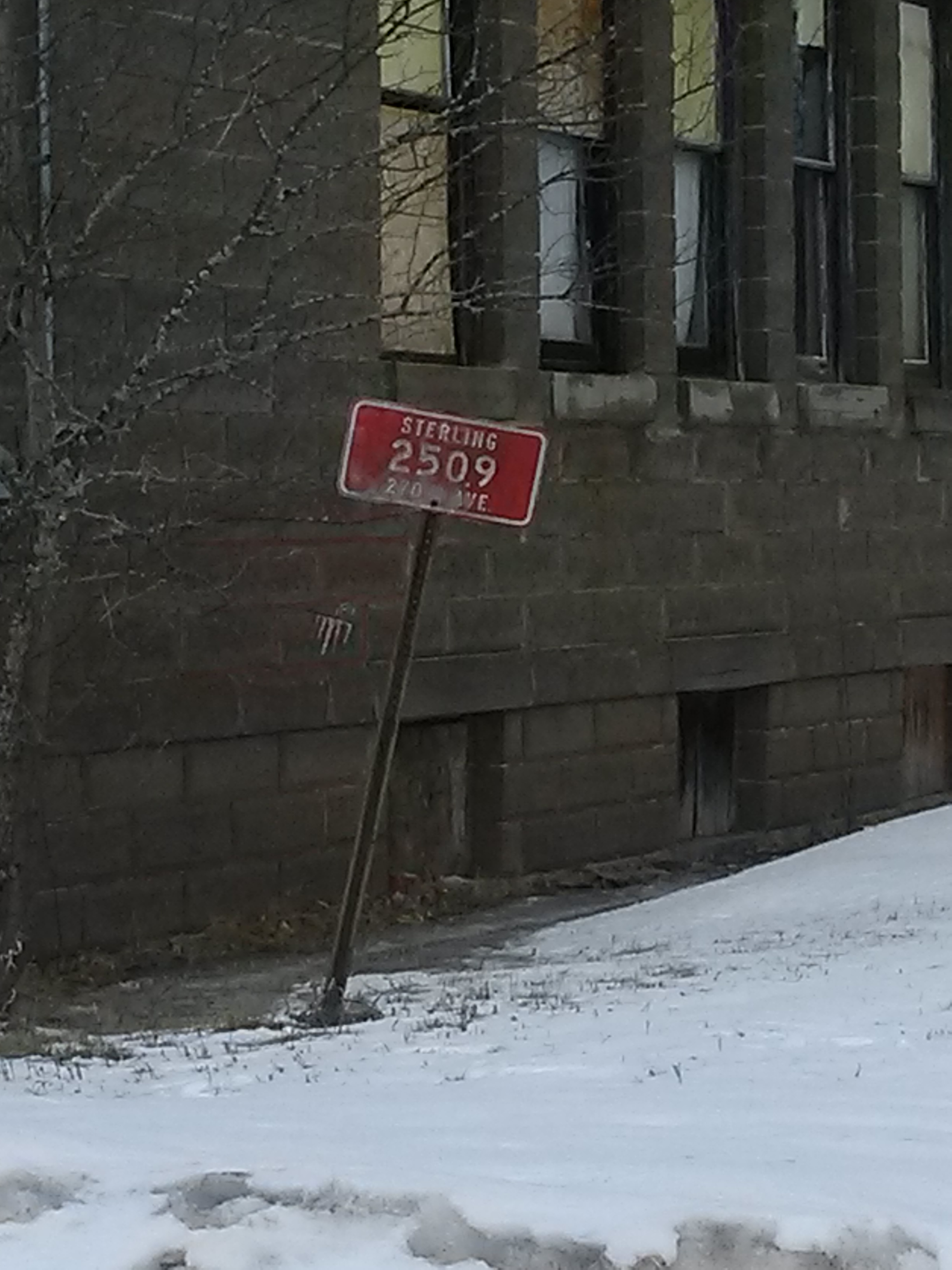
We did have one sill failure, so we are back up to 3 sills to pour, but I’m confident we will eventually get them all done. On to the next project – the bell tower. Here’s a look back at how it looked when we found it…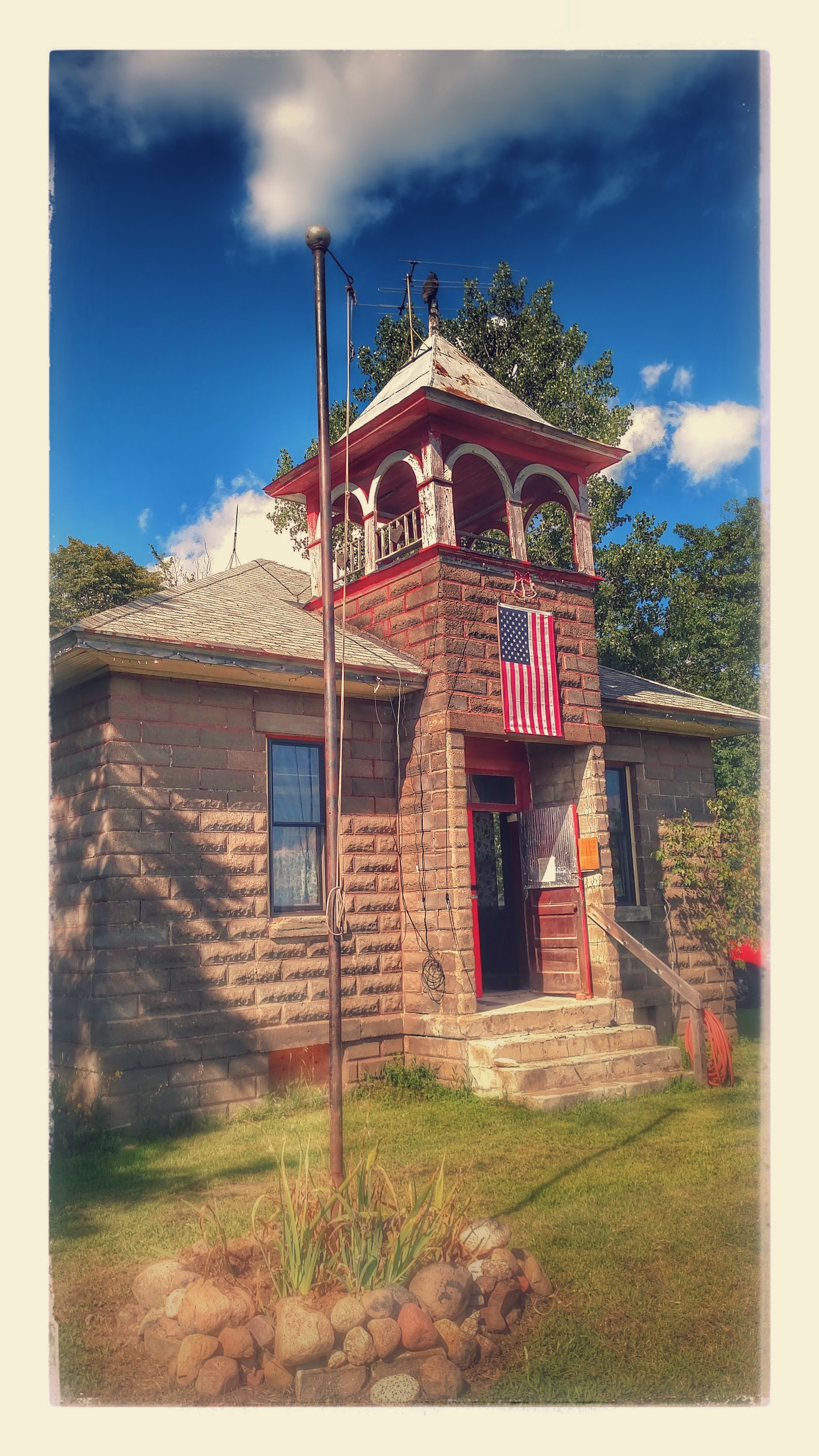 last year
last year 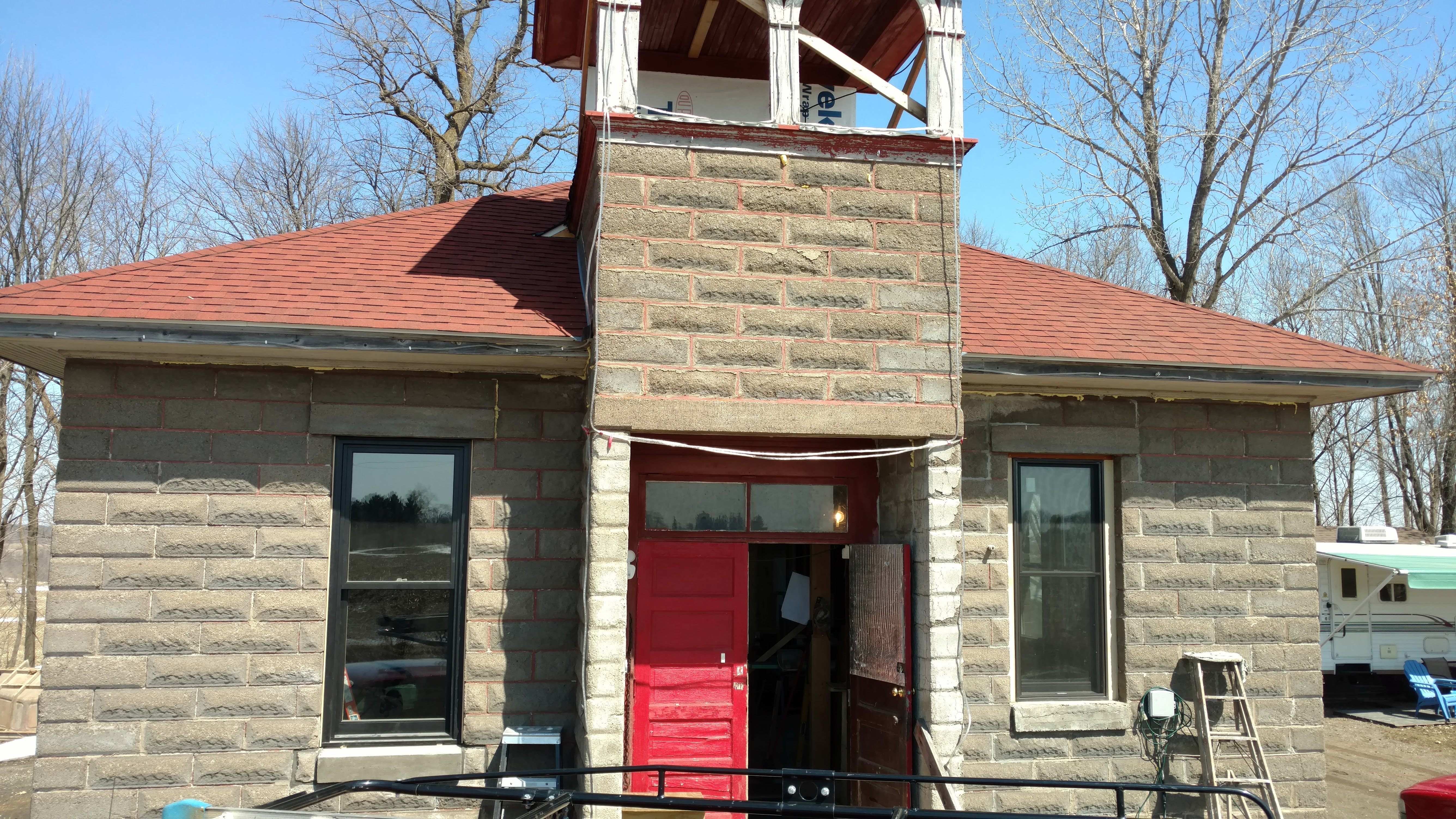
when we added the roof…. The PLAN is to bring back the arches, but with windows to keep out the elements. But to fix the outside, we had to start on the inside. Here’s a look from the foyer, looking up.

That lighter wood is the old bell rope access. In our master plan, that’s all gotta go.
Here we started by taking out the wall above the door. 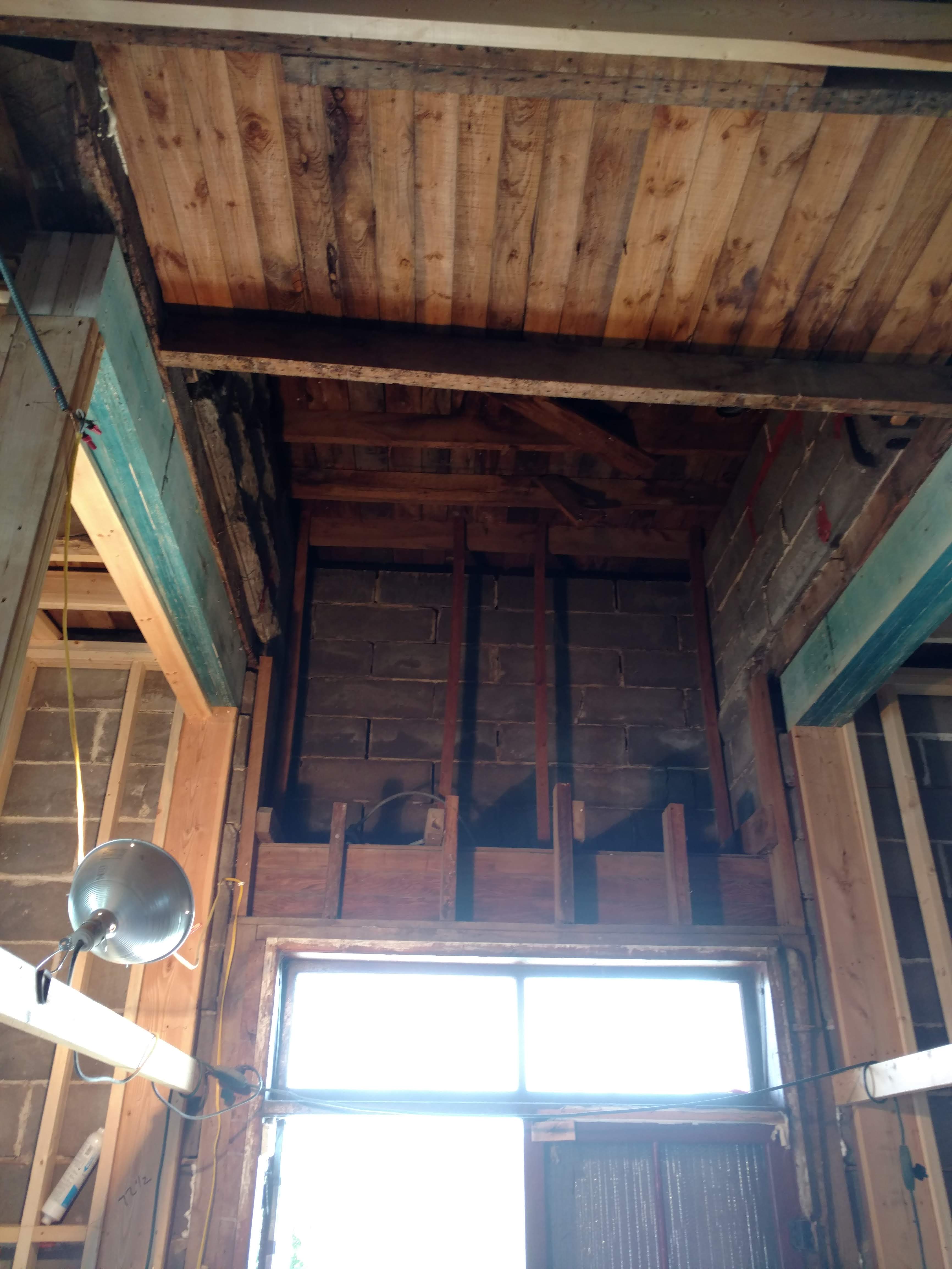 This has accomplished two things; one, airing it out! This area has been an entrance way for the bats, and kinda smells that way. Second, we can see what we have to work with and start figuring out the next steps.
This has accomplished two things; one, airing it out! This area has been an entrance way for the bats, and kinda smells that way. Second, we can see what we have to work with and start figuring out the next steps.
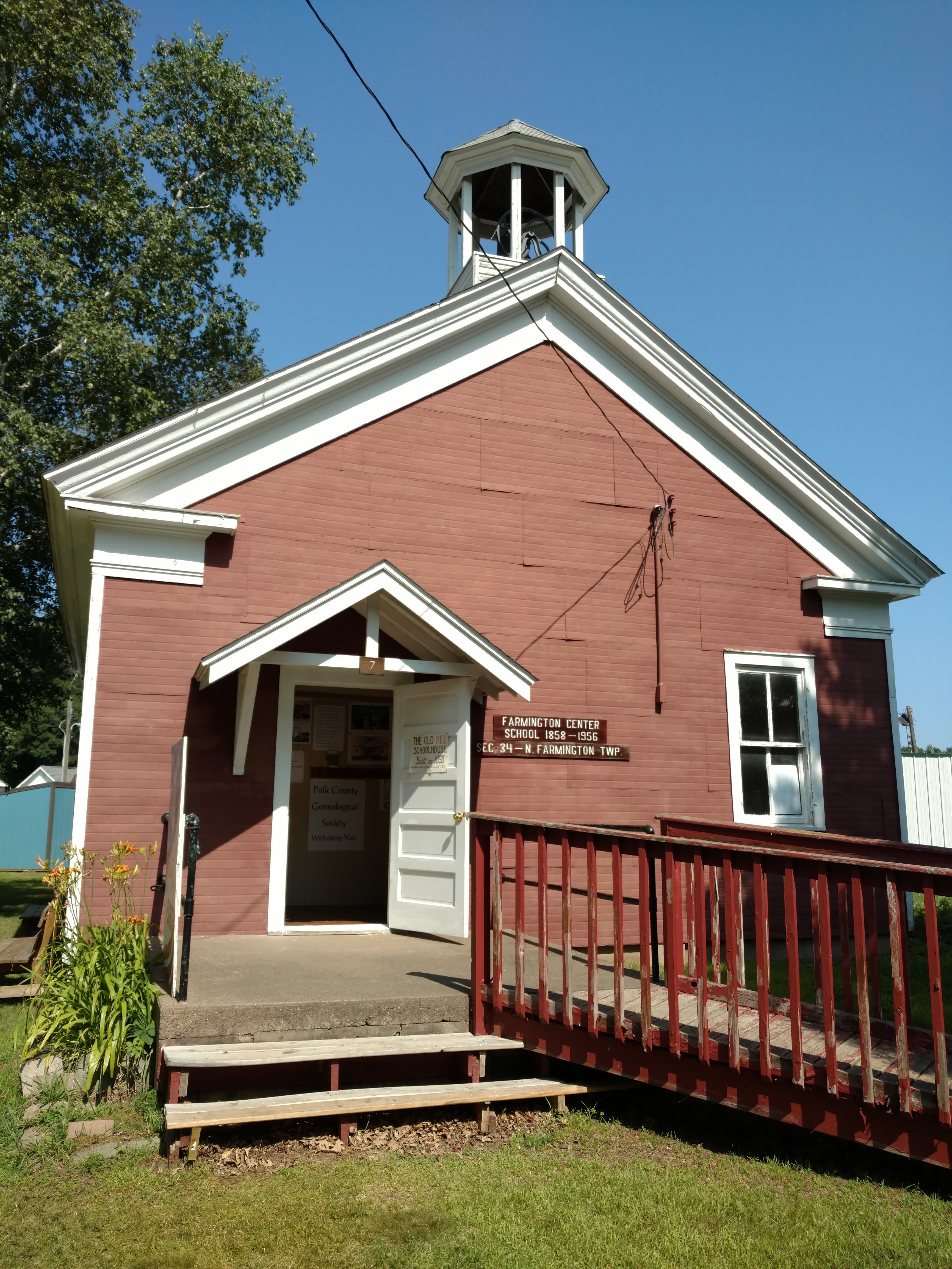
We took a side trip last weekend to the Polk County fair. The little red schoolhouse was a neat stop, and imagine our surprise to find this along with the other schoolhouse memorabilia! 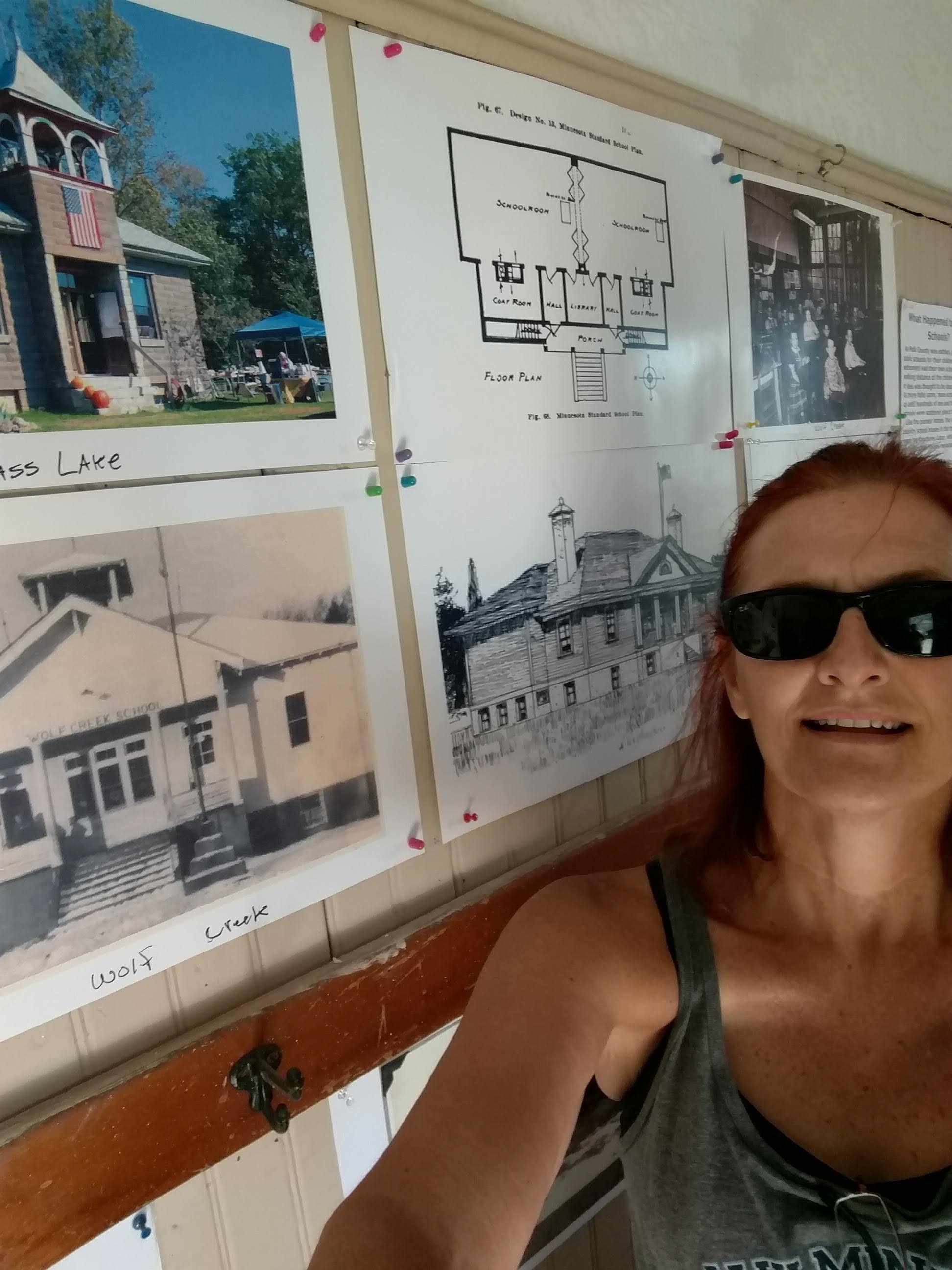 HEY, that’s us!!
HEY, that’s us!!

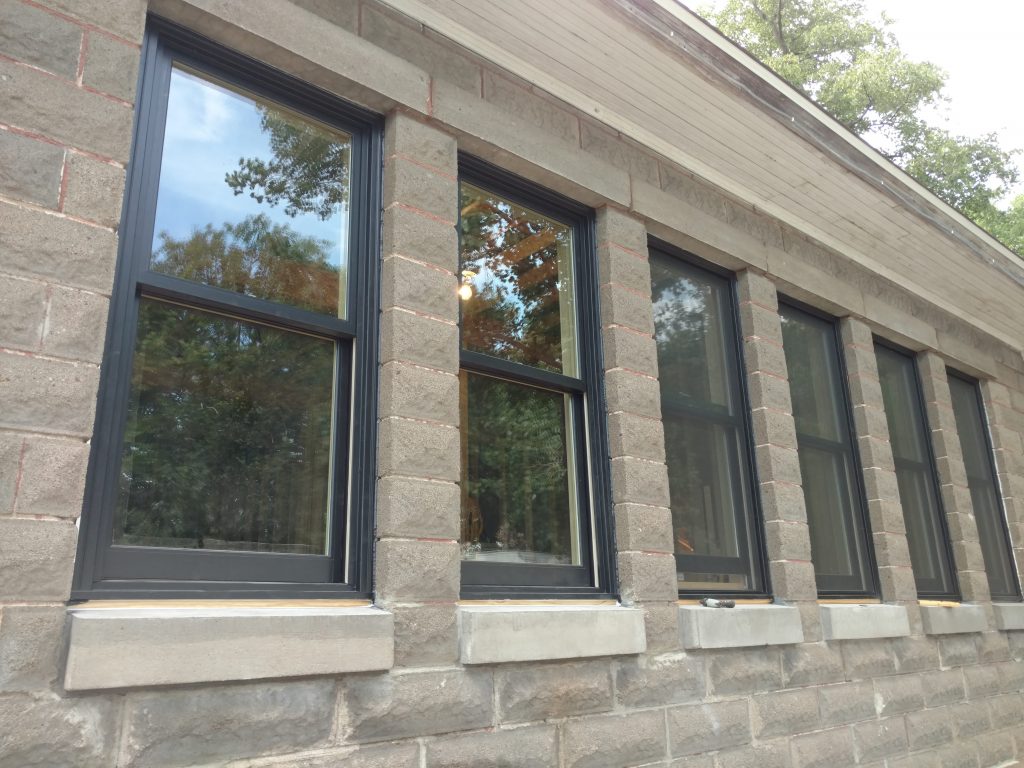
And thank goodness you did! It wouldn’t have lasted for us to find and keep the saving going.
Hah! I remember installing that piece of plywood on the first window. Has been very rewarding watching the progress on this project.